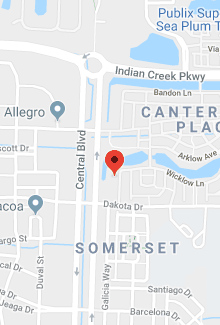If you have just closed on your home or wanting to bring your 1980’s kitchen into the new millennium there is a great chance that renovating your kitchen will be a major undertaking. According to a 2019 home renovations survey, 58 percent of American homeowners plan to put money into a home renovation project this upcoming year. This makes perfect sense to homeowners simply because updating your home’s kitchen on average will pay back 60 to 70 percent of the kitchen renovation costs.
Kitchen Islands
 The focal point of any kitchen is its island. It is not only practical it also can serve many purposes such as holding small appliances, cooking, serving as well as food preparation. It also becomes a great problem solver for storage and is always the center for the family to gather while others are cooking. Kitchen islands were introduced into the design plan of kitchens shortly after world war two. Design plans switched to more of an open space concept kitchen area making the kitchen less labor intensive. Once the meal was a prepared the family could gather in the kitchen to eat instead of having to utilize a formal dining room, thus the kitchen Island was created in design plans for this purpose.
The focal point of any kitchen is its island. It is not only practical it also can serve many purposes such as holding small appliances, cooking, serving as well as food preparation. It also becomes a great problem solver for storage and is always the center for the family to gather while others are cooking. Kitchen islands were introduced into the design plan of kitchens shortly after world war two. Design plans switched to more of an open space concept kitchen area making the kitchen less labor intensive. Once the meal was a prepared the family could gather in the kitchen to eat instead of having to utilize a formal dining room, thus the kitchen Island was created in design plans for this purpose.
Types and Styles of Kitchen Islands
There are many types of Kitchen Islands, the most popular types are Sink Island, Cooktop Island, Dining Island and Storage Island. A Sink Island is an island that usually encompasses a double sink for washing and

rinsing food or kitchenware with a dishwasher underneath the island and several cabinets for storage. A Cooktop Island has a stove incased into the island. This could be used as a main or second stove for cooking. Cooktop Islands also has several cabinets for storage space. It allows cooking while still being able to entertain your guests. With square footage at a premium these days this is where a Dining Island not only becomes practical but a huge space saver while getting rid of the need for a formal dining room. If you have a large kitchen a Storage Island will not only give your family a place to gather but can give you that extra workspace as well.
Choosing The Kitchen Island That is Perfect For You
So what type of Kitchen Island should you choose? There are several factors that should be considered when choosing your kitchen Island. Size of your kitchen can play a major roll in what type of Kitchen Island you should pick. A Kitchen Island should have no less than 36 to 50 inches of space between the island and the other kitchen cupboards. This allows for traffic flow and leaves enough kitchen spaces to walk through. The shape of your Kitchen is something you need to consider when choosing your kitchen Island. Your kitchens space will determine your islands space as well. If you have an elongated kitchen choosing a longer island will give your Kitchen a sleeker look with the addition of a sizeable walkthrough area. The size of your kitchen can also determine if you would like a solid kitchen Island or a shelf based kitchen Island as well as determine what is going to look best for your space and most functional.
Kitchen Island Styles
The are several different styles to choose from as well. An L Shaped Kitchen Island can fill up a large portion of your kitchen giving you an abundant amount of space for storage and cooking especially if you have more then one cook in the kitchen. The L shaped Island also gives you huge counter space as well as ample room for seating. A U Shaped kitchen Island can have more than one appliance and is the best accommodating of all the styles of Kitchen islands giving you a huge amount of storage, seating, and counter space. Having a U shaped Kitchen Island requires a huge amount of space. Rolling Kitchen Island is perfect for those who do not have a lot of kitchen space. With the Kitchen Island on rollers, the Island can be easily moved around and then tucked away when more space is needed. A furniture style Island can add character to any kitchen. A furniture piece could be custom made or an antique piece. Finding the best style of Kitchen Island will basically boil down to is what works best for your living space and family needs.
Renovating Your Kitchen Island
So what if you already have a Kitchen Island that you are not happy with? You would not be alone, renovating a Kitchen Island is one of the most requested areas of a kitchen renovation. Often Kitchen Islands are too high referring to what is call Kitchen Island bar height. Lowering your kitchen Island height or removing a bar from the Kitchen Island and adding updated features such as a kitchen sink, granite counter top or more cabinetry can help and not only give your home a new updated look but provide more uses for your Kitchens Island as well as functionality and overall attractiveness.
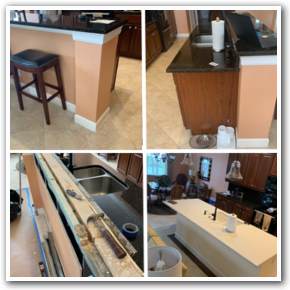 So now comes the times to decide wheater to hire a professional contractor to do your kitchen renovation or to do-it-yourself? The first step is going to be the demolition of your kitchen. This is pretty straight forward if you know what you doing, but things can go wrong as well. What if you run into cutting wires you did not know where there? You will also be responsible for all the cleanup and mess. It might be fun to tear it down but not so much cleaning it all up as well as the cost of disposal of all the heavy items such as plumbing, wood, and metal. Demolitions done the wrong way can also impact the Kitchen renovation. If not knowing what exactly you are doing might cause irreversible damage that cannot be undone.
So now comes the times to decide wheater to hire a professional contractor to do your kitchen renovation or to do-it-yourself? The first step is going to be the demolition of your kitchen. This is pretty straight forward if you know what you doing, but things can go wrong as well. What if you run into cutting wires you did not know where there? You will also be responsible for all the cleanup and mess. It might be fun to tear it down but not so much cleaning it all up as well as the cost of disposal of all the heavy items such as plumbing, wood, and metal. Demolitions done the wrong way can also impact the Kitchen renovation. If not knowing what exactly you are doing might cause irreversible damage that cannot be undone.
The best policy is to hire professionals at
K-Boys Construction to renovate your kitchen making sure that everything is done completely to your specifications.
Why Choose K-Boys Construction?
We listen to our customers and always give fair and honest quotes. We are also locally owned and operated and our reputation for quality service is well known throughout Palm Beach County and Martin County, Florida and surrounding areas.
Check out our reviews on Home Advisor.
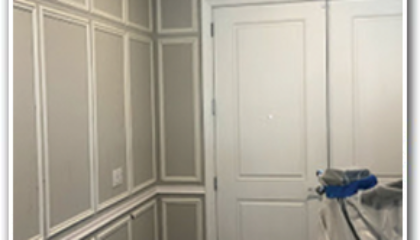 Read more +
May 3, 2021 By reitzmark in Home Repair
Read more +
May 3, 2021 By reitzmark in Home Repair
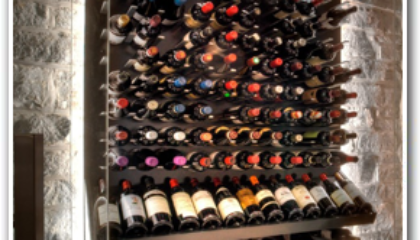 Read more +
By reitzmark in Palm Beach County
Read more +
By reitzmark in Palm Beach County
 Read more +
April 9, 2019 By reitzmark in LP SmartSide Siding, Martin County, Palm Beach County, Siding Installation, Uncategorized, Wood Siding
Read more +
April 9, 2019 By reitzmark in LP SmartSide Siding, Martin County, Palm Beach County, Siding Installation, Uncategorized, Wood Siding
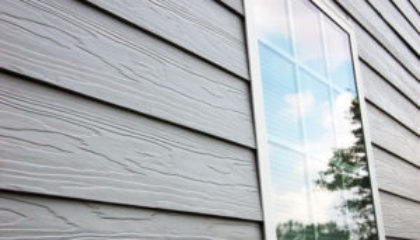 Read more +
April 8, 2019 By reitzmark in Contractors, Fiber Cement, Hardie Board Siding, Home Repair, LP SmartSide Siding, Martin County, Palm Beach County, Siding Installation
Read more +
April 8, 2019 By reitzmark in Contractors, Fiber Cement, Hardie Board Siding, Home Repair, LP SmartSide Siding, Martin County, Palm Beach County, Siding Installation
 Read more +
April 7, 2019 By reitzmark in Contractors, Home Repair, Martin County, Palm Beach County, Siding Installation
Read more +
April 7, 2019 By reitzmark in Contractors, Home Repair, Martin County, Palm Beach County, Siding Installation
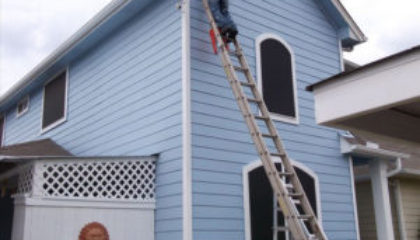 Read more +
By reitzmark in Contractors, Exterior Painting, Home Repair, Interior Painting, Martin County, Painting, Palm Beach County, West Palm Beach
Read more +
By reitzmark in Contractors, Exterior Painting, Home Repair, Interior Painting, Martin County, Painting, Palm Beach County, West Palm Beach
 Read more +
By reitzmark in Contractors, Exterior Painting, Home Repair, Interior Painting, Martin County, Painting, Palm Beach County, Wellington
Read more +
By reitzmark in Contractors, Exterior Painting, Home Repair, Interior Painting, Martin County, Painting, Palm Beach County, Wellington
 Read more +
By reitzmark in Contractors, Exterior Painting, Home Repair, Interior Painting, Martin County, Painting, Palm Beach County, Palm Beach Island
Read more +
By reitzmark in Contractors, Exterior Painting, Home Repair, Interior Painting, Martin County, Painting, Palm Beach County, Palm Beach Island
 Read more +
By reitzmark in Contractors, Exterior Painting, Interior Painting, Martin County, Painting, Palm Beach County, Palm Beach Gardens
Read more +
By reitzmark in Contractors, Exterior Painting, Interior Painting, Martin County, Painting, Palm Beach County, Palm Beach Gardens
 Read more +
By reitzmark in Contractors, Exterior Painting, Home Repair, Interior Painting, Martin County, Painting, Palm Beach County
Read more +
By reitzmark in Contractors, Exterior Painting, Home Repair, Interior Painting, Martin County, Painting, Palm Beach County


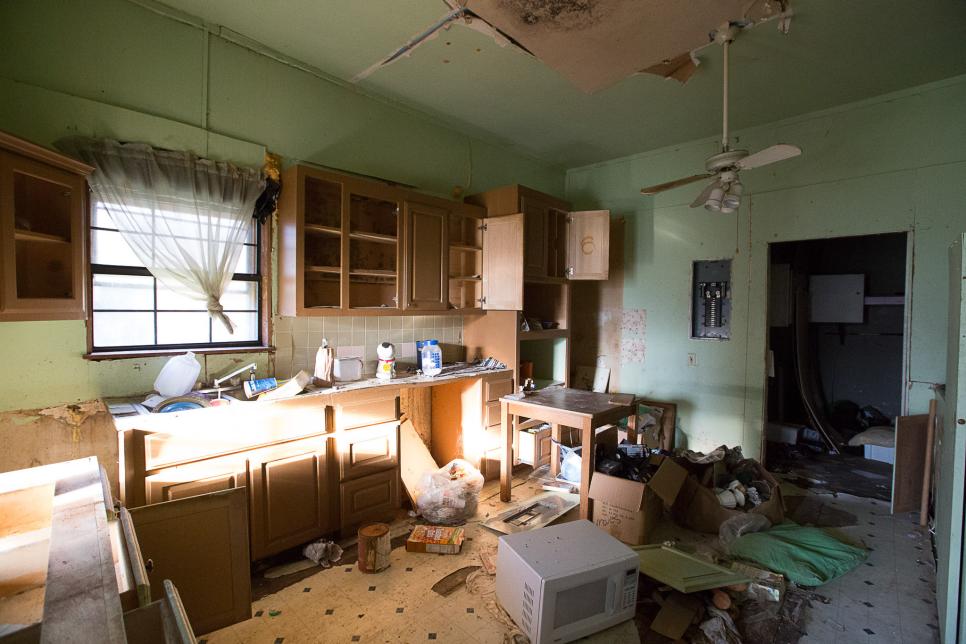



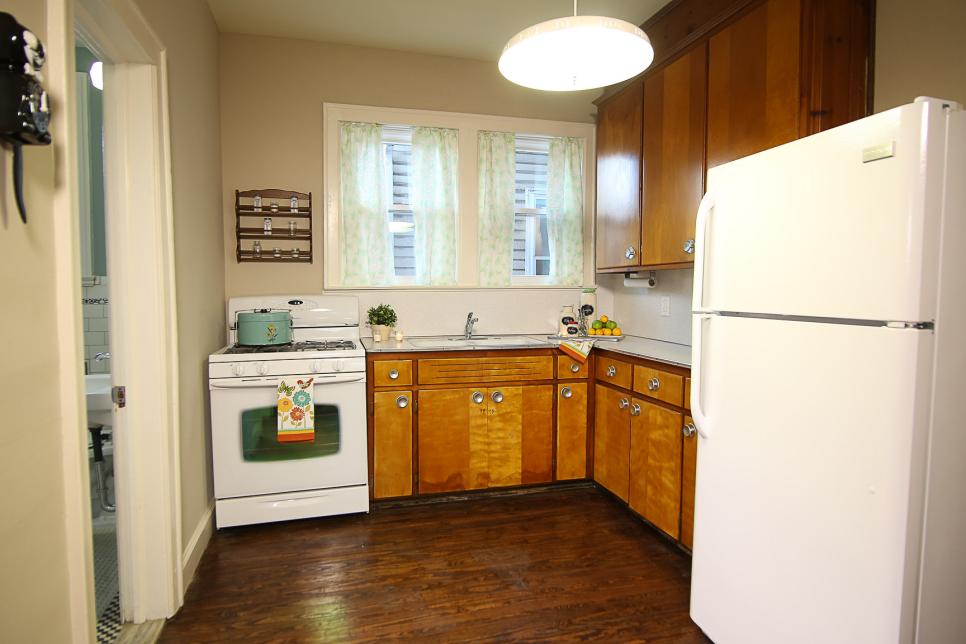

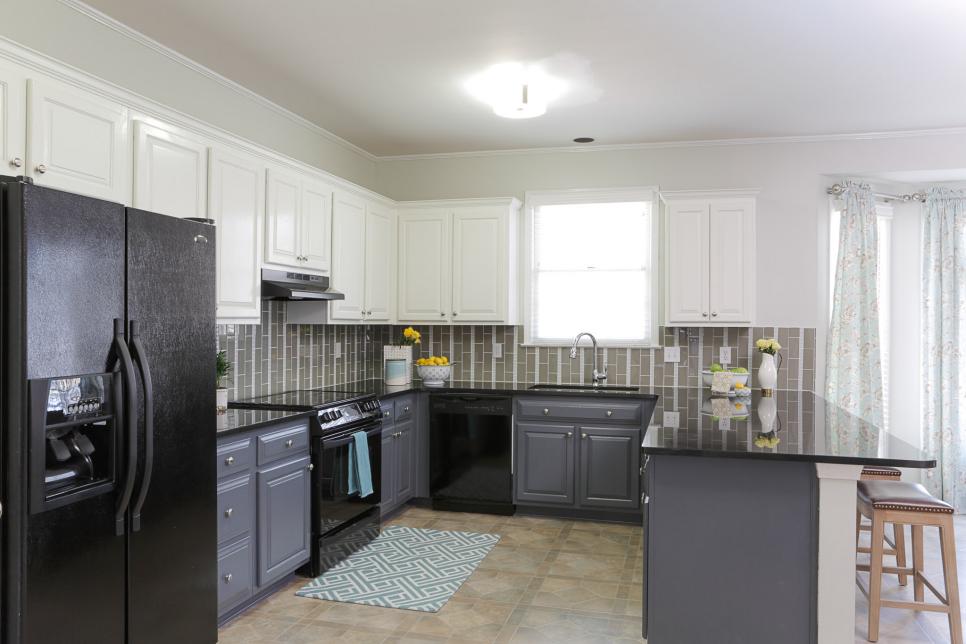





 The focal point of any kitchen is its island. It is not only practical it also can serve many purposes such as holding small appliances, cooking, serving as well as food preparation. It also becomes a great problem solver for storage and is always the center for the family to gather while others are cooking. Kitchen islands were introduced into the design plan of kitchens shortly after world war two. Design plans switched to more of an open space concept kitchen area making the kitchen less labor intensive. Once the meal was a prepared the family could gather in the kitchen to eat instead of having to utilize a formal dining room, thus the kitchen Island was created in design plans for this purpose.
The focal point of any kitchen is its island. It is not only practical it also can serve many purposes such as holding small appliances, cooking, serving as well as food preparation. It also becomes a great problem solver for storage and is always the center for the family to gather while others are cooking. Kitchen islands were introduced into the design plan of kitchens shortly after world war two. Design plans switched to more of an open space concept kitchen area making the kitchen less labor intensive. Once the meal was a prepared the family could gather in the kitchen to eat instead of having to utilize a formal dining room, thus the kitchen Island was created in design plans for this purpose. rinsing food or kitchenware with a dishwasher underneath the island and several cabinets for storage. A Cooktop Island has a stove incased into the island. This could be used as a main or second stove for cooking. Cooktop Islands also has several cabinets for storage space. It allows cooking while still being able to entertain your guests. With square footage at a premium these days this is where a Dining Island not only becomes practical but a huge space saver while getting rid of the need for a formal dining room. If you have a large kitchen a Storage Island will not only give your family a place to gather but can give you that extra workspace as well.
rinsing food or kitchenware with a dishwasher underneath the island and several cabinets for storage. A Cooktop Island has a stove incased into the island. This could be used as a main or second stove for cooking. Cooktop Islands also has several cabinets for storage space. It allows cooking while still being able to entertain your guests. With square footage at a premium these days this is where a Dining Island not only becomes practical but a huge space saver while getting rid of the need for a formal dining room. If you have a large kitchen a Storage Island will not only give your family a place to gather but can give you that extra workspace as well. So now comes the times to decide wheater to hire a professional contractor to do your kitchen renovation or to do-it-yourself? The first step is going to be the demolition of your kitchen. This is pretty straight forward if you know what you doing, but things can go wrong as well. What if you run into cutting wires you did not know where there? You will also be responsible for all the cleanup and mess. It might be fun to tear it down but not so much cleaning it all up as well as the cost of disposal of all the heavy items such as plumbing, wood, and metal. Demolitions done the wrong way can also impact the Kitchen renovation. If not knowing what exactly you are doing might cause irreversible damage that cannot be undone.
So now comes the times to decide wheater to hire a professional contractor to do your kitchen renovation or to do-it-yourself? The first step is going to be the demolition of your kitchen. This is pretty straight forward if you know what you doing, but things can go wrong as well. What if you run into cutting wires you did not know where there? You will also be responsible for all the cleanup and mess. It might be fun to tear it down but not so much cleaning it all up as well as the cost of disposal of all the heavy items such as plumbing, wood, and metal. Demolitions done the wrong way can also impact the Kitchen renovation. If not knowing what exactly you are doing might cause irreversible damage that cannot be undone.





